Computer Systems Laboratory in Rhodes Hall
The Batten Research Group recently moved to the new home of the Computer Systems Laboratory (CSL) in 471 Rhodes Hall. The space was designed by LEVENBETTS, a leading architecture firm from NYC, to facilitate a sense of community, encourage collaboration, support healthy living, and balance the multi-dimensional aspect of academia. The space includes new Ph.D. offices, lounge space, kitchenette, breakout rooms, and a state-of-the-art hardware prototyping research lab.
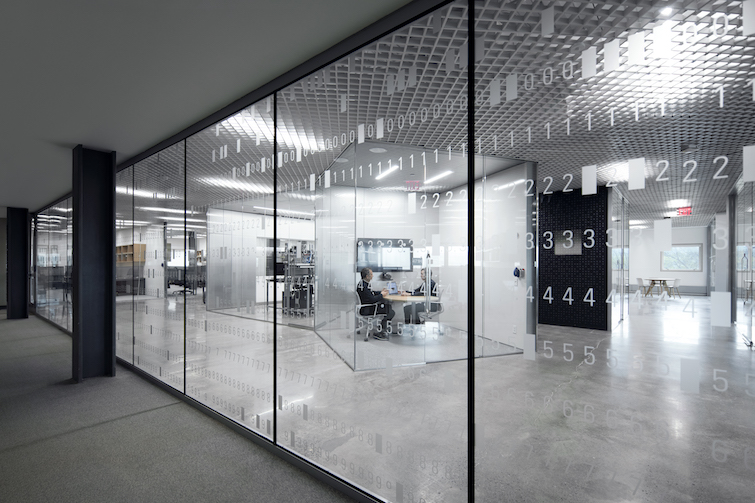
View from the corridor outside Rhodes 471 into the new space. The new space was specifically designed to increase the visibility of CSL across the broader Cornell community. The graphic is of a computer punch card encoding the name and location of the Computer Systems Laboratory. © Naho Kubota, 2017
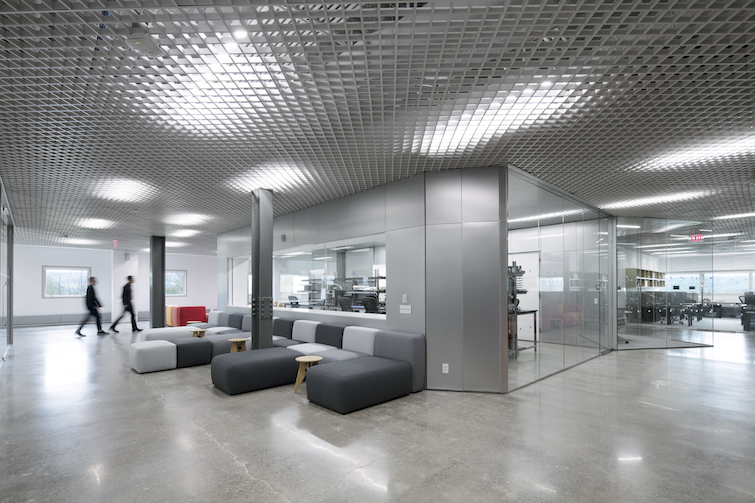
View from just inside the entrance into Rhodes 471. The new space includes a significant amount of lounge space to encourage informal socializing and spontaneous interaction across the entire CSL community. © Naho Kubota, 2017
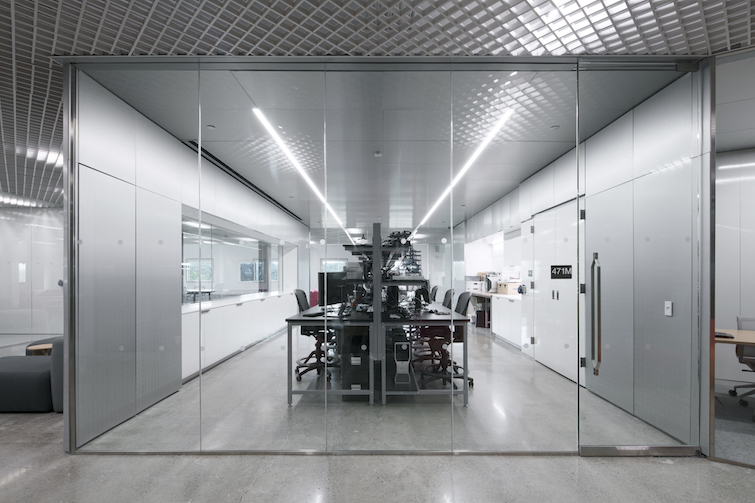
View of the digital electronics prototyping laboratory in the center of Rhodes 471. The hardware lab includes state-of-the-art equipment for embedded system, FPGA, and ASIC protoyping. © Naho Kubota, 2017
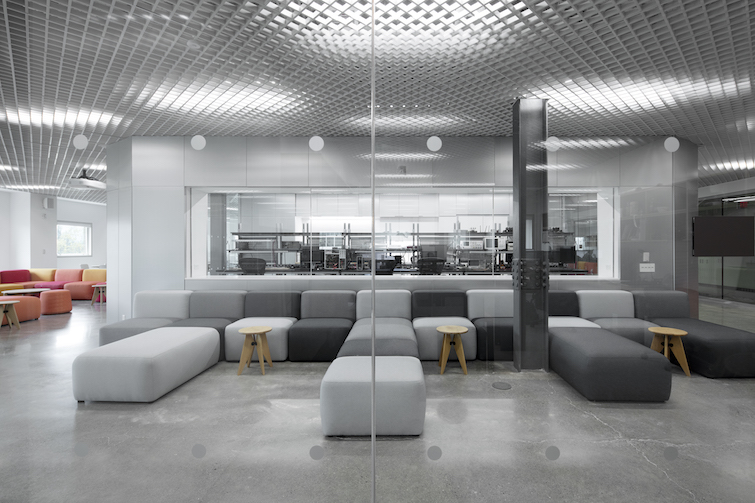
View of the eastern corridor and digital electronics prototyping laboratory. The hardware lab serves as a focal point of the space, emphasizing CSL's shared research focus on both the software and hardware aspects of computer systems. © Naho Kubota, 2017
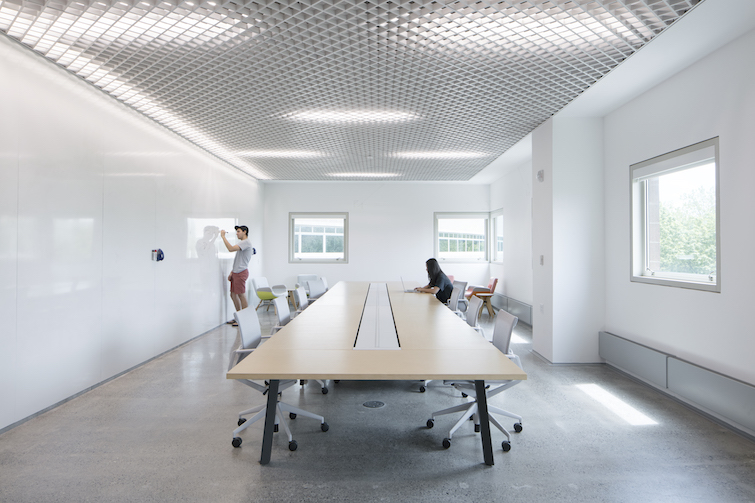
View of shared collaborative space. Floor-to-ceiling whiteboards encourage collaborative brainstorming. Southern facing windows bring natural light into the space and provide beautiful views of Cascadilla Gorge. © Naho Kubota, 2017
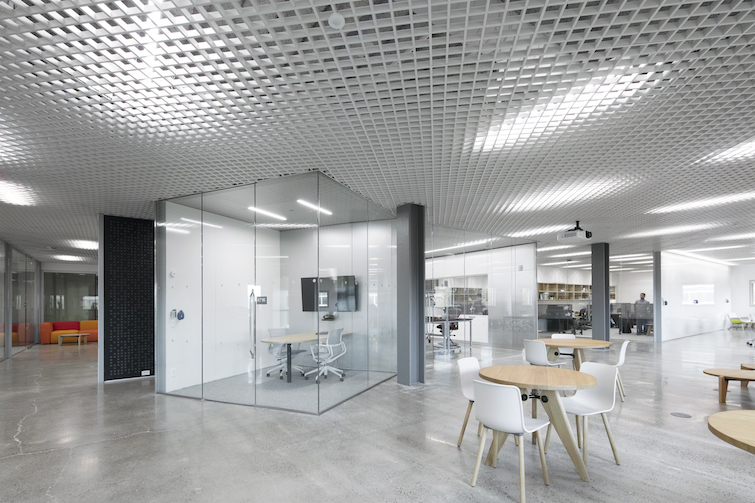
View of common space and breakout room. A large open common space is used for weekly all-hands meetings where students present recent work to the entire CSL community. © Naho Kubota, 2017
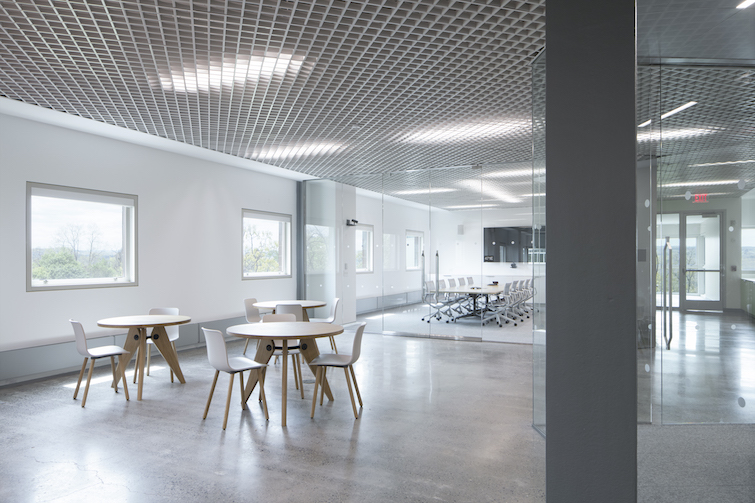
View of common space and conference room. A medium-sized conference room with state-of-the-art video conferencing and floor-to-ceiling whiteboards is used for research group meetings. © Naho Kubota, 2017
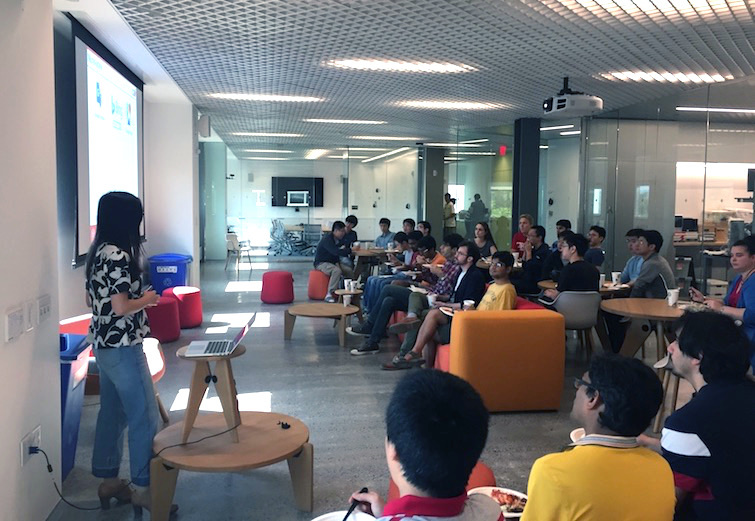
Recent all-hands lunch meeting for the entire CSL community located in the Rhodes 471 lounge.
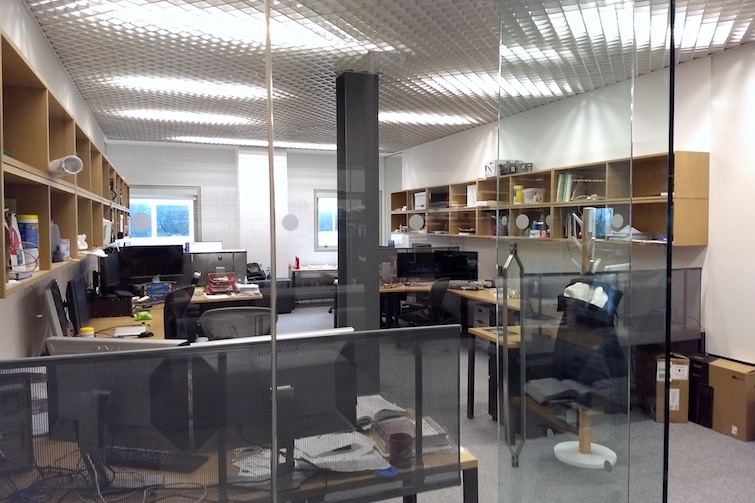
View of Ph.D. office. Each of the five Ph.D. offices are designed to maximize natural light and to create an open and interactive atmosphere. Offices have views of Cascadilla Gorge or Cayuga Lake. Each office has space for 8–9 students and CSL policy ensures each office includes a mix of students from different research groups.
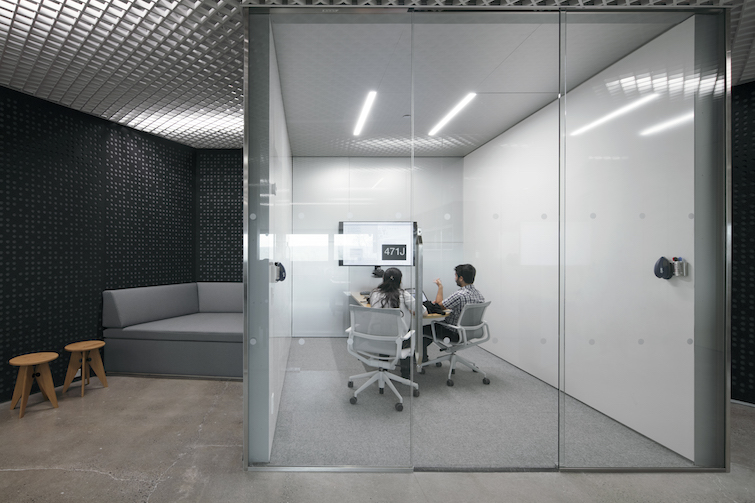
View of breakout room and informal huddle space. Breakout rooms are used for small-group collaboration and include floor-to-ceiling whiteboards, large collaboration monitors, and video conferencing. Informal huddle spaces are used for quiet focused work and reading. © Naho Kubota, 2017
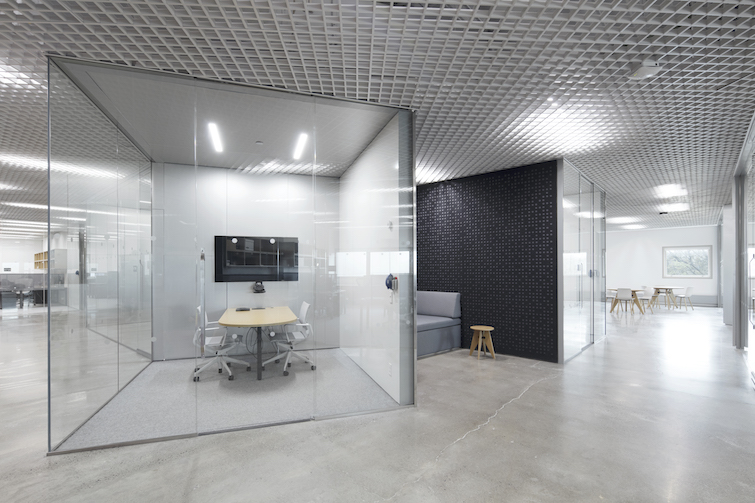
View of breakout rooms and western corridor. Three breakout rooms are in constant use for both focused individual work and small-group collaboration. Circular traffic flow promotes interaction across the entire CSL community. © Naho Kubota, 2017